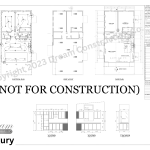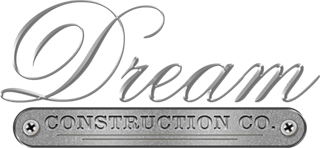600 Square Feet
The Great room includes one bedroom, a full-sized bath, and a living space.
600 Square Feet
The Great room includes one bedroom, a full-sized bath, and a living space.
We are a Las Vegas custom home builder and general contractor with over 20 years of experience. Our focus is in customer care and bringing construction projects to life. We proudly service Las Vegas, Summerlin, Silverado Ranch, The Lakes, Seven Hills, Green Valley, North Las Vegas, Henderson, and Anthem.
Dream Construction Co. is licensed and insured. All of our employees work under strict safety guidelines and adhere to construction regulations. We offer competitive quotes on a variety of construction projects for residential and commercial customers.
Monday – Friday
8:30am – 4:30pm



